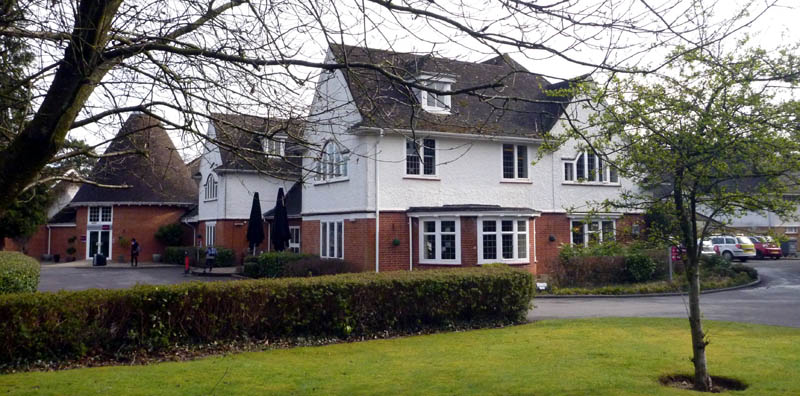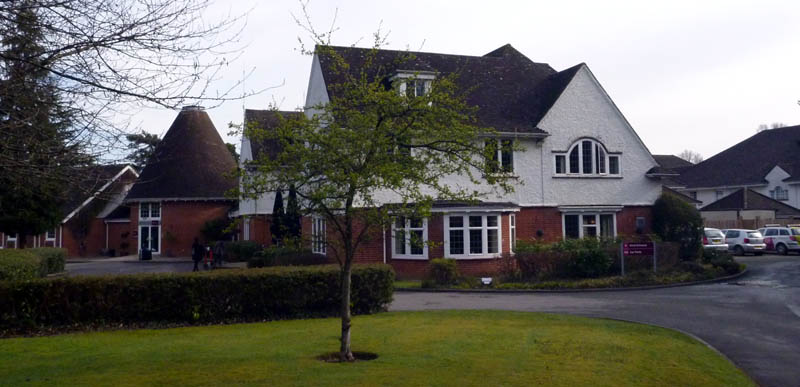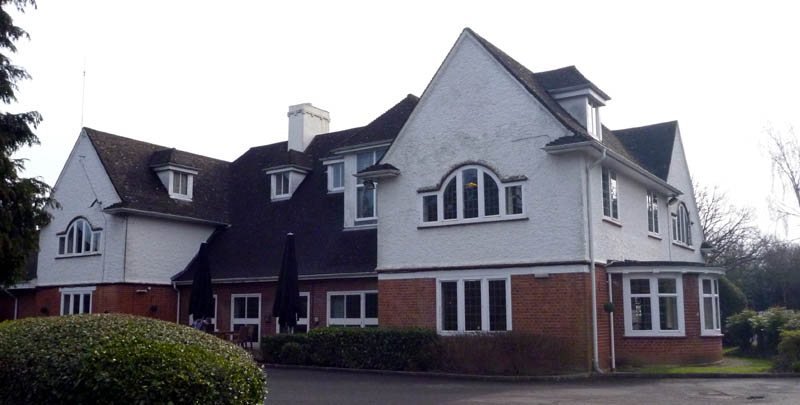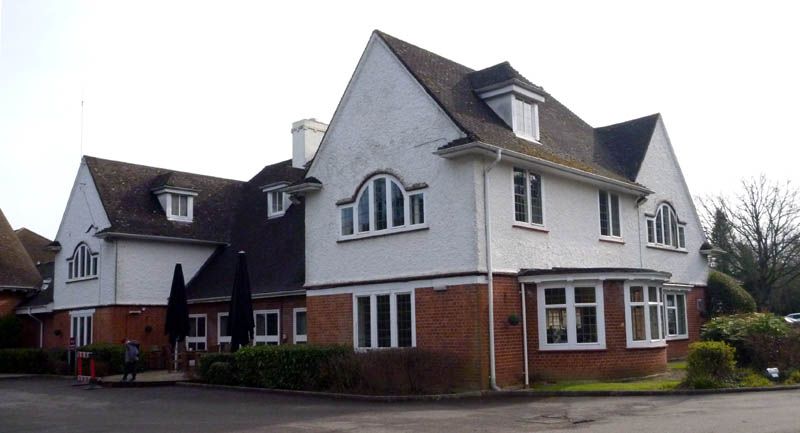Houses
- Dower House,
Brackenston, Strathbogie
The house, situated on the Tonbridge Road, was
originally called Brackenston, then Strathbogie,
then The Dower House. It finally became engulfed as
a part of a hotel, but much of its original
structure is still visible.
This page contains notes, articles and illustrative
material from many contributors.
The first few maps show it’s location. It
does not appear on the 1897 Ordnance Survey map, but
does appear on the 1909 edition.
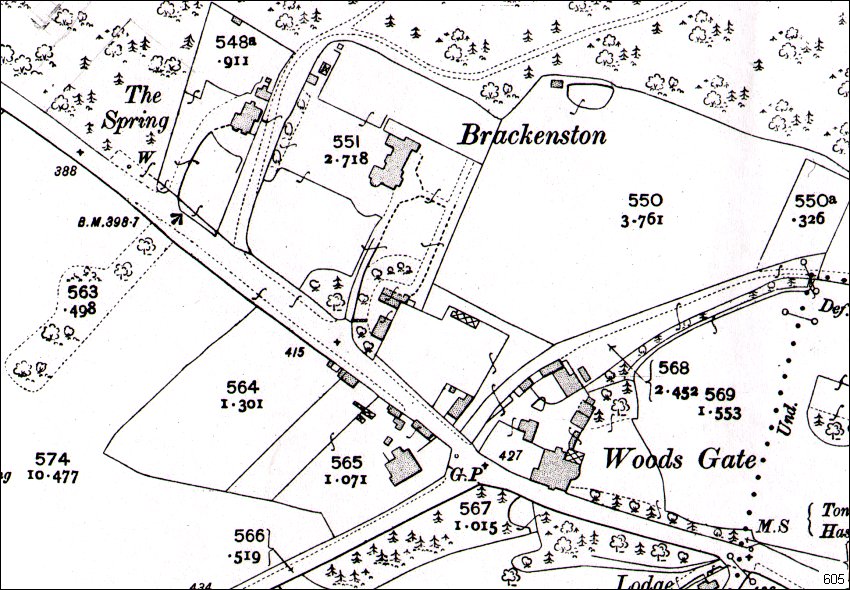
Above 1909 showing Brackenston in
Tonbridge Road.
….
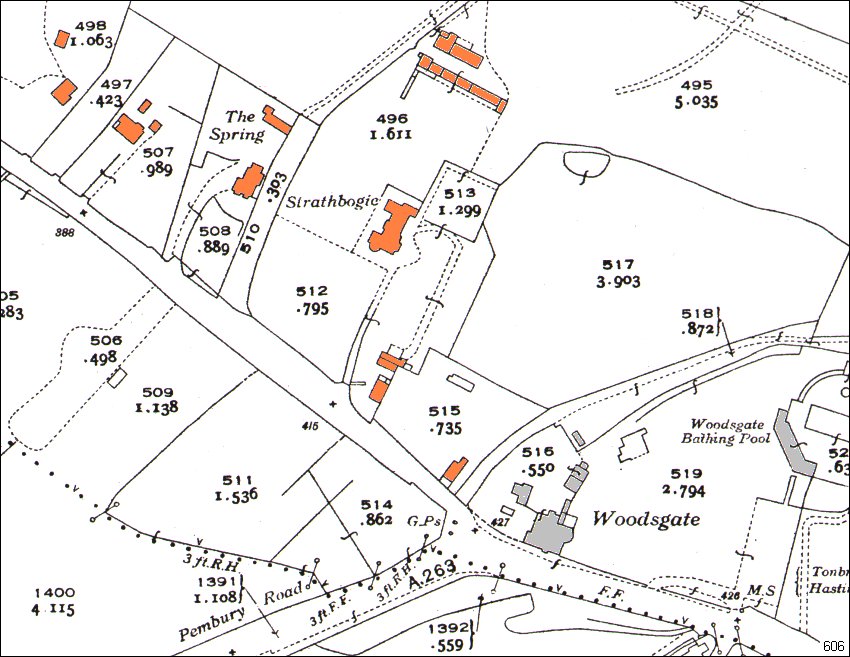
Above 1946 showing Strathbogie
….
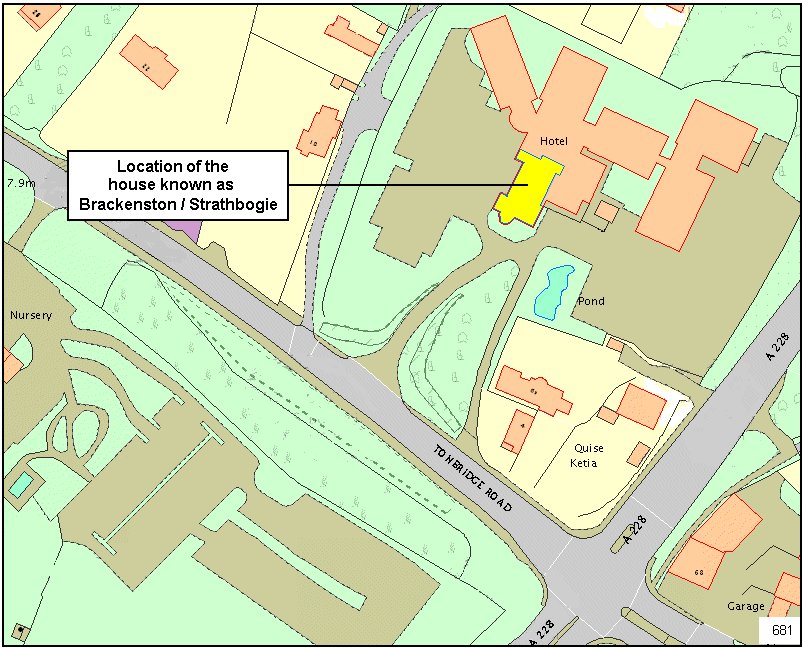
Above, 21st century location, embedded
into the hotel
….
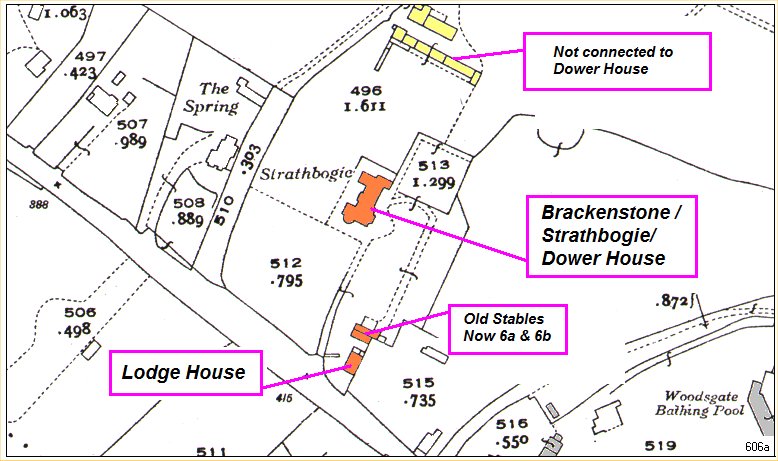
The map above clarifies the locations of some of the
buildings mentioned in various writings.
There has been a bit of confusion in the
interpretation of certain descriptions.
Many thanks to David Doré and Wendy Mew for helping
with this information.
Notes
assembled 2014 – 2015
A few findings from the Kelly’s Directories in
Tonbridge – These four gents
occupied ‘Strathbogie’
Henry James Newcombe 1927
Jas. Hy. Newcombe 1934
Frederick Beech 1937
Maj Henry Noel Winter 1938
There were no entries for Strathbogie or Dower
House in the years 1940, 1950, 1959
I will let you know the results of pre-1927
searches when I get to other libraries. Each
library has only a selection of the whole span.
If the house was used for war activities or was
housing military staff it may have been removed
from directory listings, and not restored after
the war in 1945.
The following data pieces together some of the
residents of Strathbogie / Brackenston.
Revd R.W. Molesworth,………… The Lodge 1899
Miss Molesworth,……………… Brackenston 1911, 1912,
1913
(Woodside) 1915
Joseph Gurney Fowler,………. Brackenhurst 1915,
1916, 1917
Mrs Fowler,…………………….. Brackenhurst 1919
Mrs Gordon Hamilton,……….. Strathbogie 1922,
1923
Henry James Newcombe,….. Strathbogie 1927
Albert Henry Cavie,………….. Strathbogie Lodge
1929
Jas. Hy Newcombe,………….. Strathbogie 1933, 1934
Frederick Newcombe,………. Brackenhurst, Lower
Green Rd 1933, 1934
The last entry suggests F. Newcombe took the
old house name with him to Lower Green.
It is assumed that the variation of ‘Brackenhurst’
is a directory listing error, and we are dealing
with the same house.
The building seems to have adopted the name ‘Dower
House’ during its use as council offices, prior to
becoming a hotel.
Clare Norman’s 2014 research notes on the History of the
Dower House
Richard Snow has an article in the Pembury Village
News, Issue 168 Winter 2016 – See PVN Archive.
July 2017 email from Russell Riley, Australia –
Hi Tony, this
information may not be anything new but you may
get something out of it. I’ve pieced it together
from the 1911 census which was a bit hard to
follow.
The head of the
house is Bertha Molesworth but she is listed as
sister of the head of the house. [The Rev R W
Molesworth is not mentioned]
Samuel Standen 82
Gardener
Ann Harris 51
Housekeeper
It appears that
they were not living at the main house. Their
living quarters consisted of 4 rooms.
Edith Isabella
Todd 38 Parlour Maid
James Taylor 23
Under Gardener
And my 5th
cousin Emily Austen 18 Parlour Maid
The building
contained 17 rooms
I also found a
listing for Spring Stables but I don’t know if
they were connected with Brackenston.
Regards
Russell Riley
Brisbane
Australia
Peter Lush made contact in February 2018 with a
valuable volume of memories.
He spent many years of his youth living at the Dower
House from 1956 to 1966 – the army occupation
period.
Follow this hyperlink to the full article
– Dower House
by Peter Lush
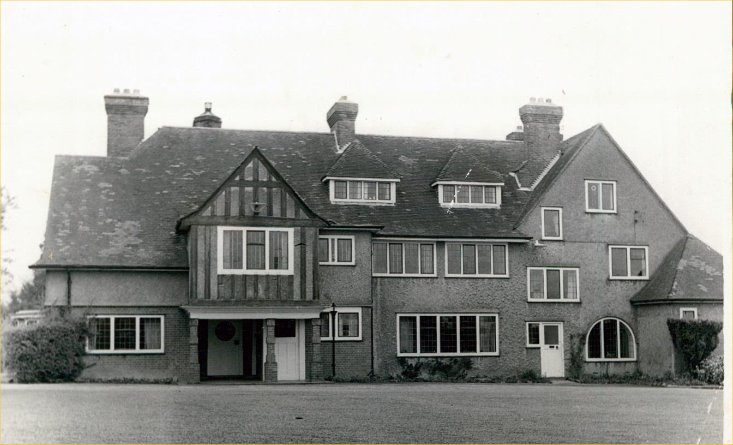
Dower House 1956 – 1966
Donated by Peter Lush
The Pembury Facing side
– the asymmetric side with the bay window to the
left.
Note the two dormer windows missing from the
architects plan below and missing from the postcard
view below.
Architect Details
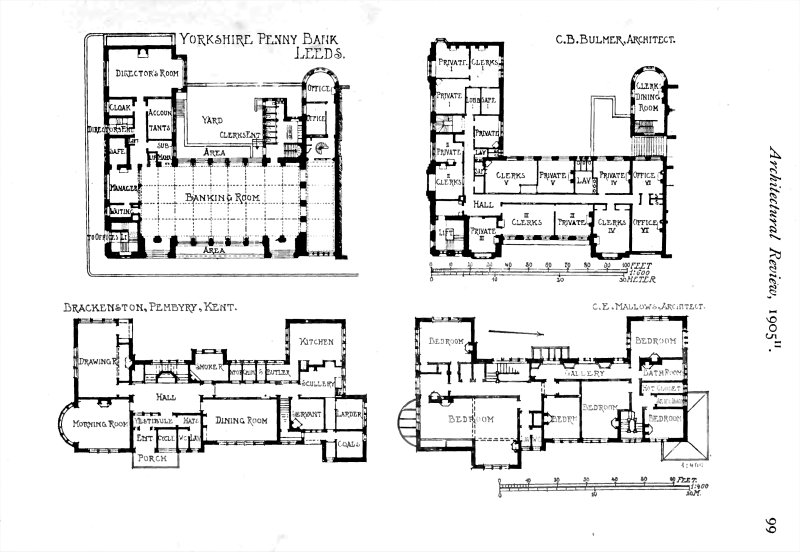
From Architectural Review 1905 – Donated by Edward
Gilbert
Please ignore the upper plan of the Yorkshire Penny
Bank. Detail
of Brackenston Plan
For easy orientation note that the front
profile(Drawing Room & Kitchen) is mainly
symmetrical and the rear profile(Dining Room) is
asymmetrical.
….
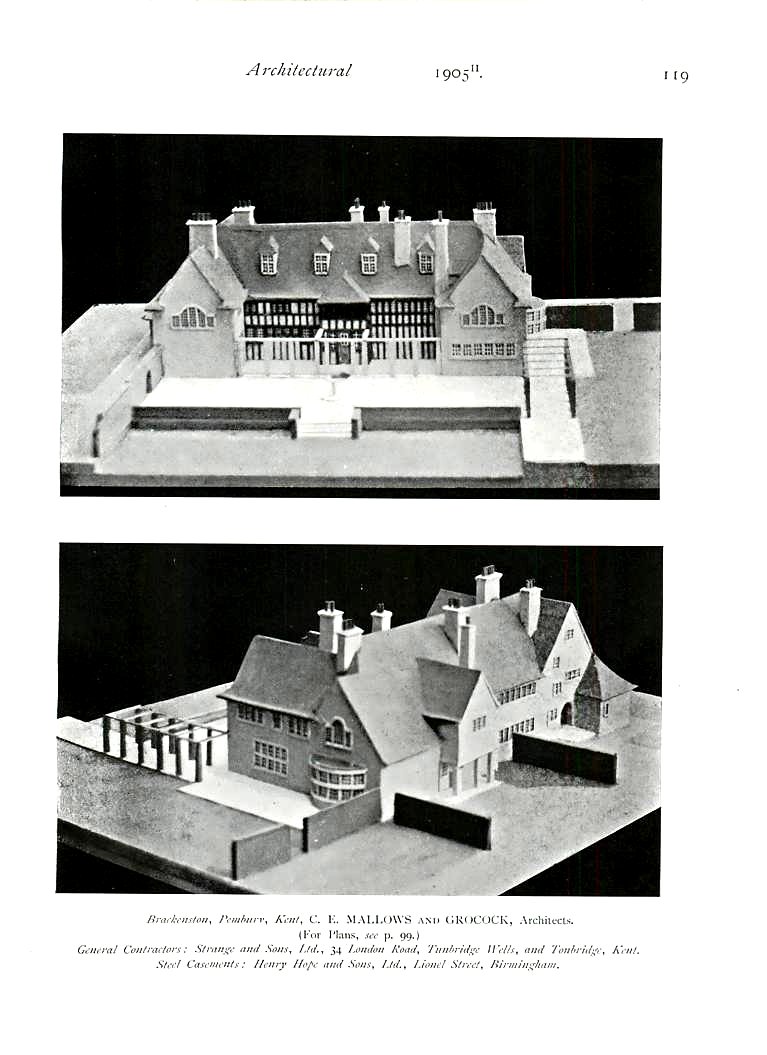
Above, architect’s model of Brackenston.
Donated by Edward Gilbert
Note the plans and
model show the front bay window at the right of the
building.
Further pictures on this page will refer to viewing
this house as Tonbridge facing, road facing or
Pembury facing.
The view above shows the road facing side with the
bay window and the Pembury facing side to its right.
The single storey roof projecting from the corner of
the house is a clear indicator of the Pembury side.
Edward Gilbert is a local
history researcher and lives in Thunder Bay,
Canada. He has family connections with this
part of Kent and had his own history web site where
he published his results. In recent years we
have not heard from Ed and his web site has
vanished.
Edward Gilbert’s 2016 THE
HISTORY OF BRACKENSTON IN PEMBURY
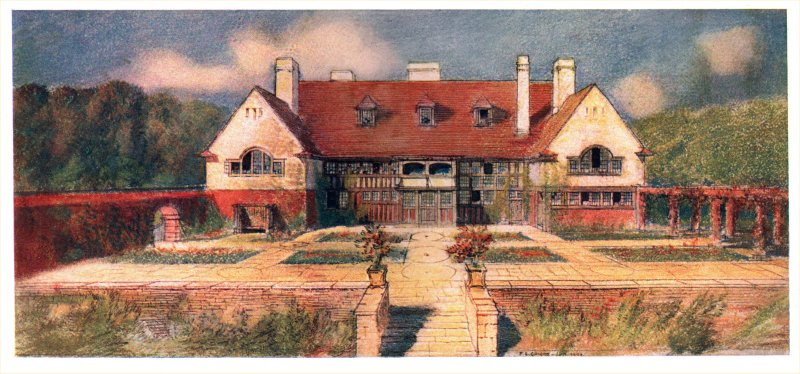
A chromo-lithographic print of 1907 “House at
Pembury, Tunbridge Wells. C.E. Mallows &
Grocock, Architects.”
Some features have changed from the model shown
above.
Viewed from the modern hotel’s main car park, facing
the reception area. Approach drive and
Tonbridge Road to the right – Tonbridge facing.
This print was spotted on eBay in 2016 by Ed Gilbert
and purchased by Tony Nicholls.
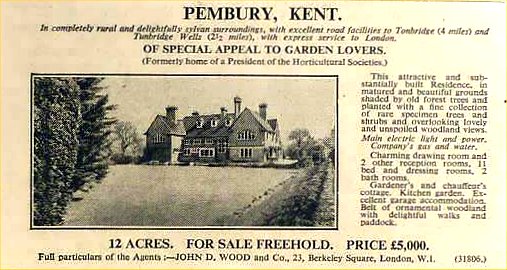
Above an advertisement found by Ed
Gilbert. The house for sale in 1935.
Note the Formerly the home of a
President of the Horticultural Societies
This may be fanciful advertising. This is not RHS as
none of their past Presidents match our list of
residents.
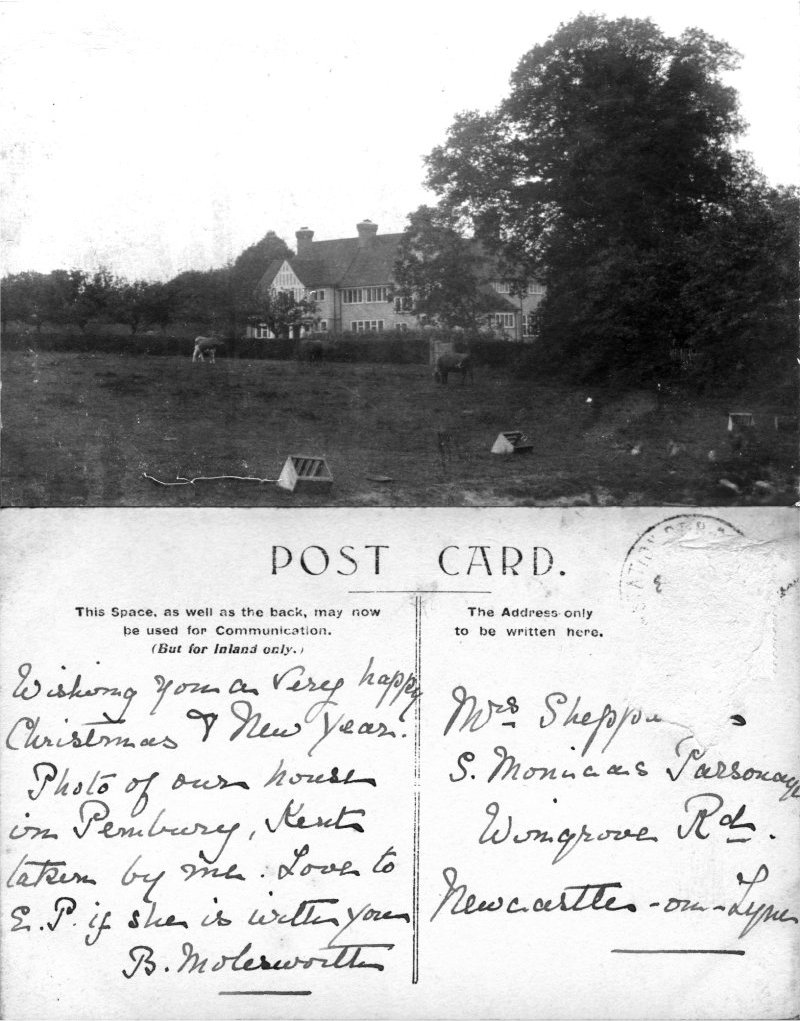
Postcard of Brackenston from B. Molesworth –
assumed to be the ‘Miss Molesworth‘
1911-1913
Date of card is uncertain as stamp and postmark were
removed.
Spotted on eBay by Ed Gilbert and purchased by Tony
Nicholls Aug 2016
The shape of the roof (minus dormer windows),
profile of the main windows and asymmetric gable
suggests this view is from the rear – The Dinning
Room side as shown in the architect’s plan – Pembury
facing.
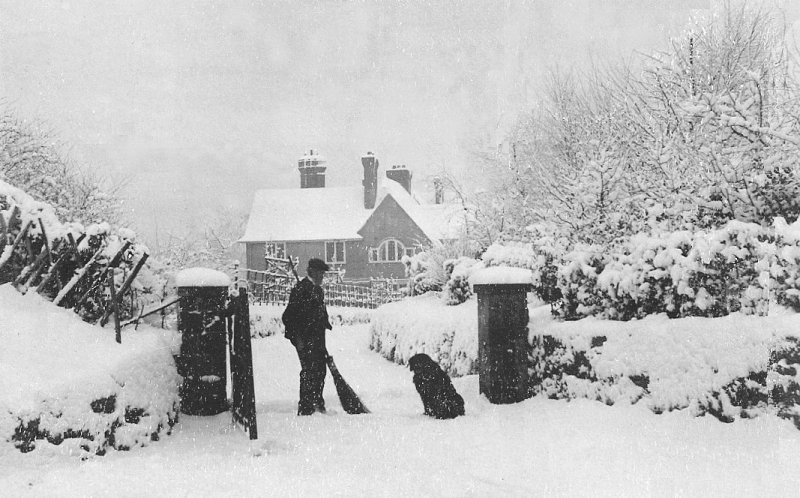
Dower House in winter
Donated by Melvyn Cole
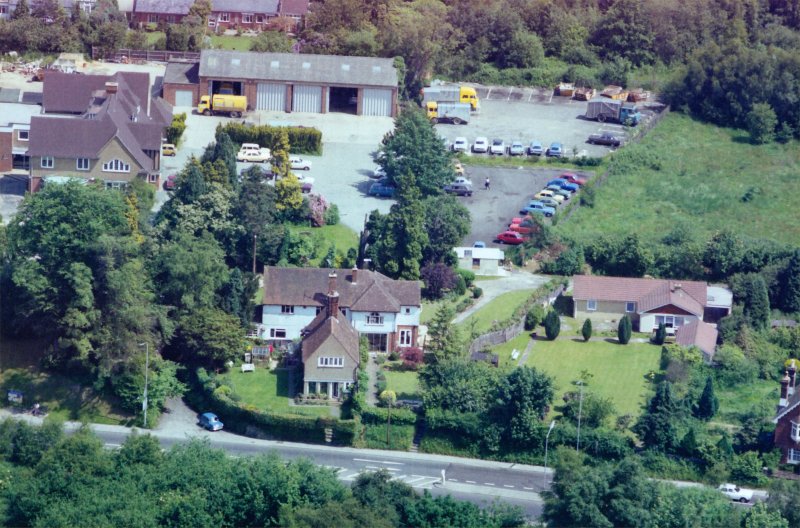
Dower House and neighbourhood – Aerial photo
c1972 Donated by David Doré.
Taken from the west of
Tonbridge Road. Dower House in top-left of
image, noticeable by its distinctive window pattern.
The house in the foreground is The Lodge, and behind
that 6a & 6b, the converted stable
buildings. See map 606a.
The modern hotel footprint covers the two car parks
to the right of the Dower House back to the
industrial shed and vehicles.
These are assumed to be the storage yards and
vehicles belonging to the municipal council.
Below is a selection of
photographs taken of the Dower House building (as a
part of the hotel) in March 2016
